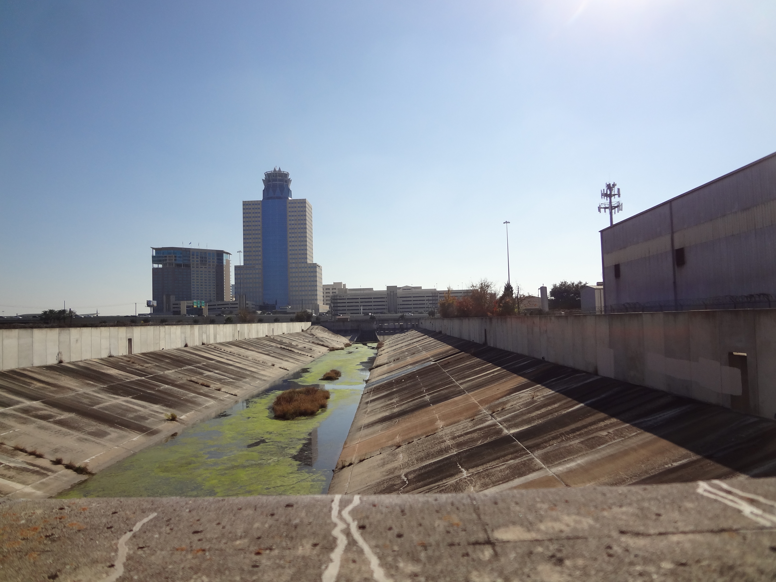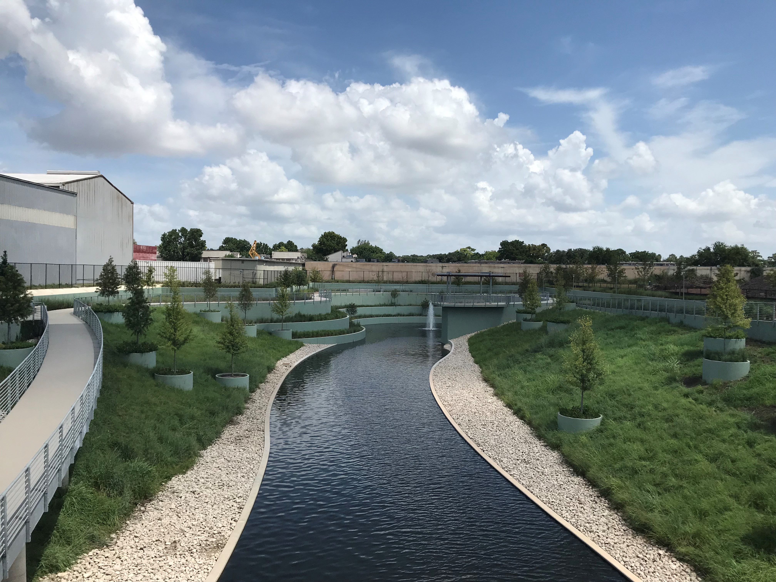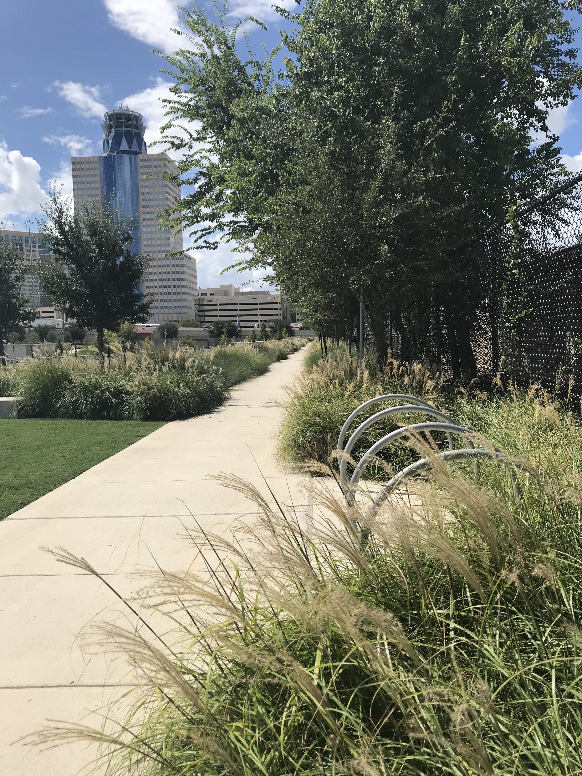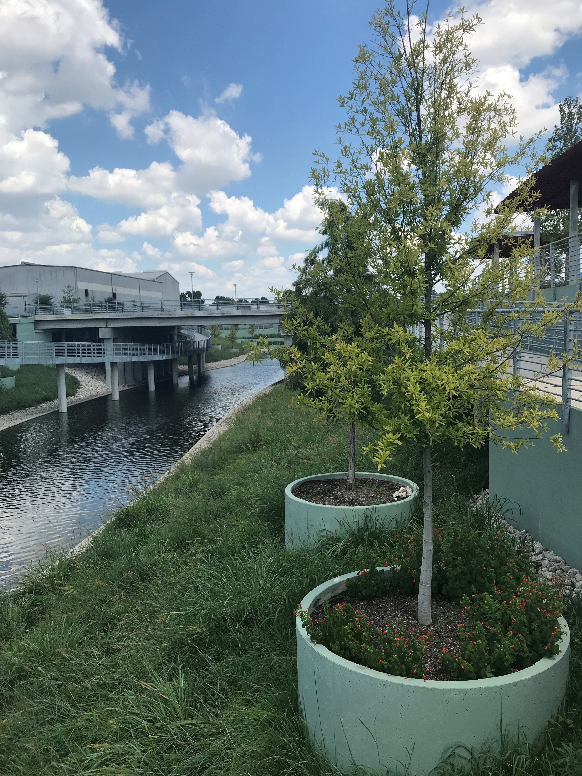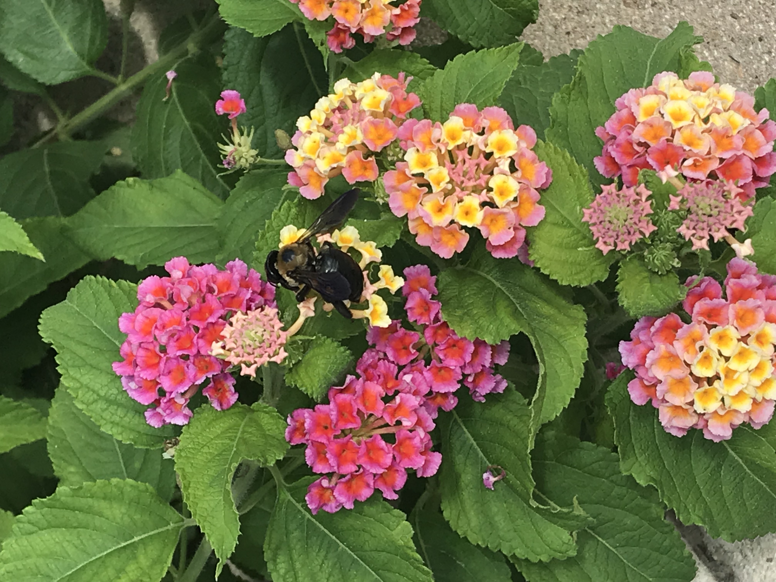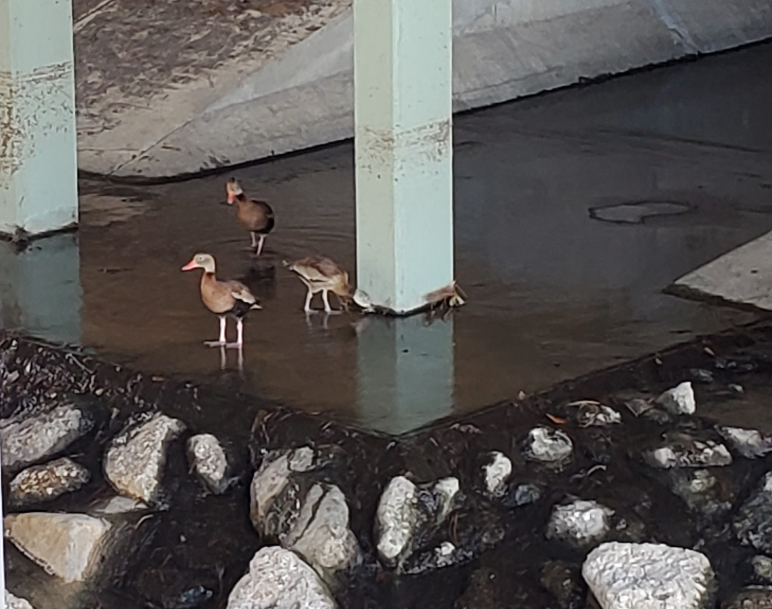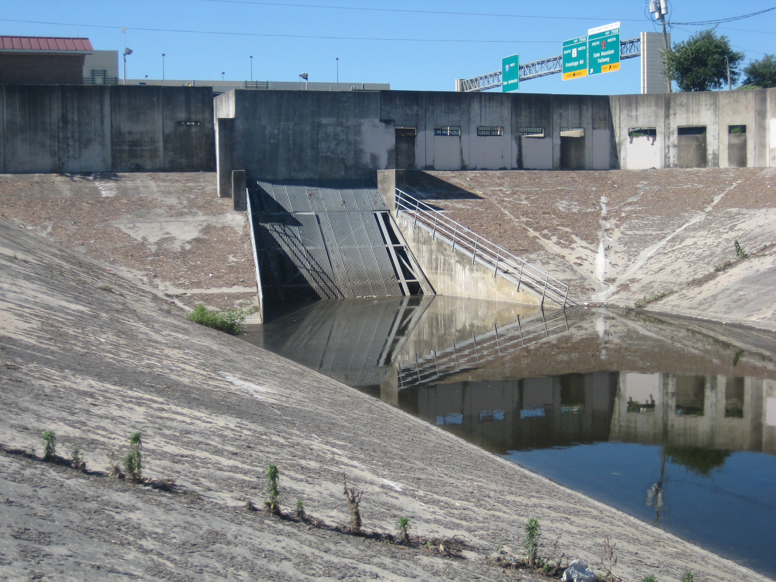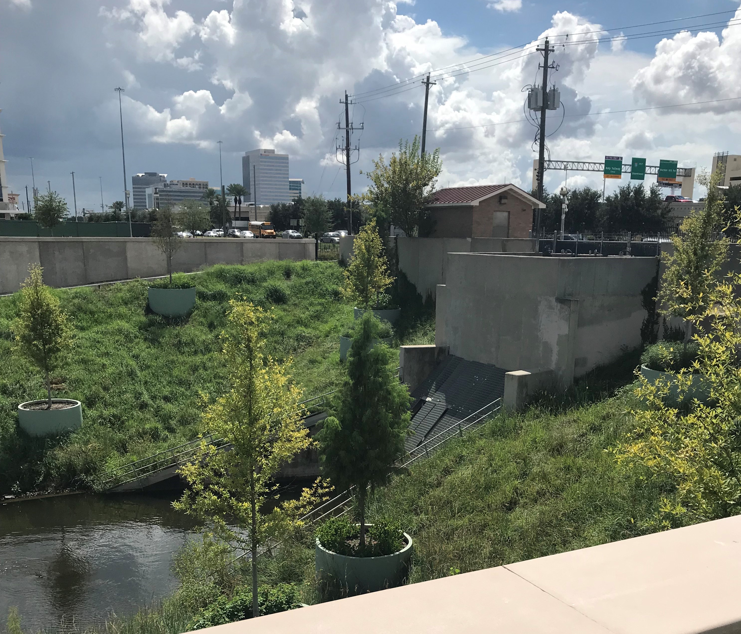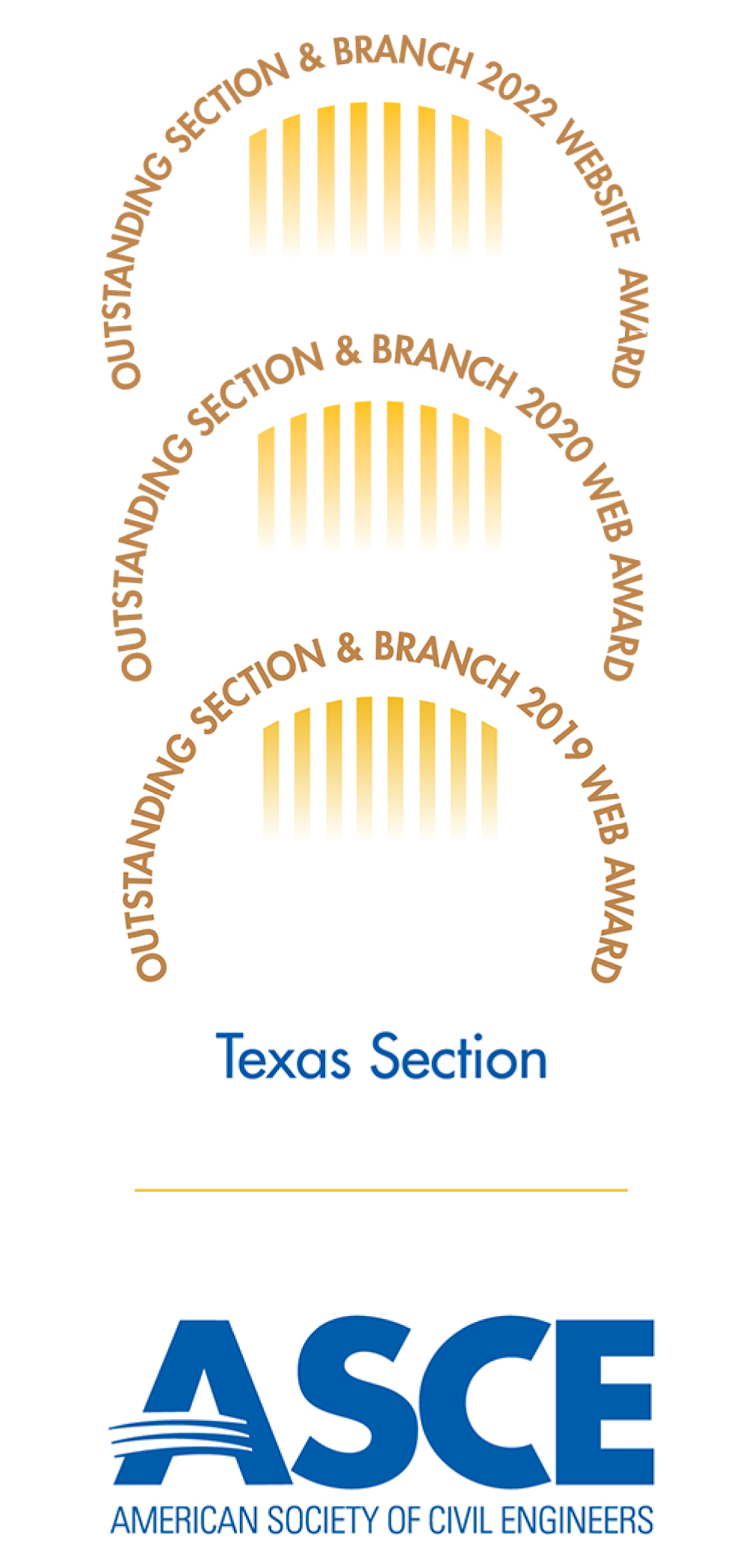Texas cities are developing and redeveloping at a rapid pace. The population of Texas is expected to grow by over 11 million between 2020 and 2040 (Texas Demographic Center, Texas Population Projections 2010 to 2050). In the nearly fully developed Houston city limits, this number is estimated at almost 400,000 (HGAC 2018 Regional Growth Forecast). In short, Houston (and Texas) infrastructure is being pushed to the limit. Especially in previously developed areas, land and opportunities are in short supply.
Can sustainable infrastructure design be a key solution to this issue?
Today, sustainability is a buzz word in the civil engineering industry. But it can be more than that. In basic terms, sustainable or green infrastructure can be defined as infrastructure that serves its general civil engineering purpose, but is also designed to benefit the community, environment and economy – the triple bottom line. The Conrad Sauer Basin Revitalization and Mathewson Lane Expansion project in Houston is a great example of this kind of infrastructure.
The Conrad Sauer Basin, located in west Houston’s Memorial City area, was built in 2000 as a detention pond to serve as mitigation for a subdivision to the north that was converting its drainage from a ditch system to curb and gutter. With this conversion, there would be more stormwater flow leaving the site than before, and the basin was the planned mitigation. The basin provided a capacity of 62 acre-feet of stormwater storage encompassing about five acres and a full depth of 25-feet. Because of this depth, the basin was pumped by City of Houston to the receiving stormwater system in the adjacent TxDOT right-of-way (ROW).
The basin floor structure was designed as a 12-inch reinforced concrete slab anchored into the ground by over 1,000 36-inch diameter drilled shaft piers. Due to the high water table, this intensive structure was critical in ensuring the basin did not float out of the ground.

In 2014, a public-private partnership was formed between the City of Houston, the Tax Increment Reinvestment Zone (TIRZ) 17, and MetroNational, a developer in the Memorial City area. In this agreement, the developer donated several parcels of their neighboring property to the City. With one of these pieces, Mathewson Lane (a road that previously dead ended on the west side of the basin) would be extended over the basin and through the new ROW, until intersecting with Gessner Road. With another piece, the basin would be extended to the north in order to mitigate for other project improvements and provide additional detention.
The budget for the project’s design and construction was set at $23 million.


Sustainable Design Elements
The Property
The entirety of the property utilized for this project was on previously developed land that had a high percentage of impervious cover. This project transformed the five-acre tract with barely 6,000 square feet of existing pervious cover to nearly 132,000 square feet of pervious greenery.
[Pictured above from left to right: Existing concrete basin looking South, 2014 and revitalized basin looking North, 2019 ]
The Bridge
The bridge over the basin was designed with the future in mind. While the east side of Mathewson Lane was granted 80 feet of ROW for ultimate construction, the west side of Mathewson remained with 60 feet of ROW. Looking forward, the design team knew there is a possibility that the western side could experience redevelopment in the future that would allow for street expansion to match the east side, and the bridge was designed accordingly. Should expansion take place, the only modifications needed would be for curbs and pavement striping.
The Drainage
The design for Mathewson Lane was required by the agreement with the City to provide 12.5 acre-feet of detention within its ROW. To achieve this, the design team worked to include inline detention through a series of interconnected reinforced concrete boxes (RCBs). Under the east side of Mathewson, where 80 feet of ROW was provided, the team designed for two 12-foot by 12-foot RCBs between two 11-foot by 11-foot RCBs.


Detention within the street increased from 0 acre-feet to 12.5 acre-feet.
For detention in the basin, it was a requirement to maintain the existing 62 acre-feet of detention capacity. This important criterion was met by going through multiple iterations of designs with the landscape architect and the bridge structure team members. The team was also able to provide the City with an optimized automatic pump schedule as the existing pumping sequences did to not allow for full utilization of the basin.
The Basin
Considering the heftiness of the basin structure (a 12-inch concrete slab and large drilled shaft piers), it was never the intent to remove it in its entirety. The portions that had to be removed were minimized. This design effort was made not only to maintain the structural integrity of the basin, but to reduce the unnecessary costs of removing a significant amount of concrete.
The loftiest goal to achieve without removing the basin structure was transforming its surface into a lush, vegetated space. To accomplish this, the team used a geoweb product that could be anchored to the sloped structure and hold eight inches or more of soil placed on the slope. Even though the geoweb could hold the soil on its own, once the vegetation’s roots were established, the system would only become more secure.

The Vegetation
The vegetation chosen for this project was another element designed to be sustainable and resilient.
Inside the basin, native grasses and wildflowers were seeded on the slopes. These plants are expected to migrate over the years to their most desirable climate in the basin; whether that be in full sun or bordering the water. The trees and other plantings were also chosen carefully to ensure they could withstand the harsh conditions of brief but frequent inundation.
Outside of the basin, clusters of native and adapted plants and trees were used around the basin and throughout Mathewson Lane.
The project site went from 9 existing trees to 149 trees.
For irrigation of all elements, a smart water system was installed that could detect moisture in the ground and thus reducing the need for watering. Incorporating native and adaptive vegetation is also expected to reduce the need for future watering.
Triple Bottom Line Benefits
Community
Previously, the businesses and residences surrounding the Conrad Sauer Basin had an eyesore for infrastructure. Now the neighbors can enjoy a safe, scenic greenspace that provides a place to exercise, gather, or just be still.
[Pictured above from left to right: Walkways around the basin and vegetation and walkways within the basin]
With the extension of Mathewson Lane and transformation to a “complete street” (this includes bike lanes and a sidewalks) the community has a new transportation connection with better and safer access to local businesses.

Environmental
The most visual environmental benefit of the project is its reduction on the heat island effect. Transforming so much reflective grey concrete surface to green (6,000 existing to 132,000 square feet) is a dramatic difference.
Further, having vegetation that intercepts stormwater before it outfalls to Houston’s bayous increases the water quality of this effluent. This vegetation also serves as an efficient trash collector. This is only acceptable since the park is well maintained through a contract with Management District.
Last, this project created an ecosystem on the site where one had ceased to exist. Now present on the site are various birds, pollinators and other critters.
Financial
When designed intelligently, designing sustainably saves money. This project efficiently utilizes property, electricity, perennial plantings and water. These are great examples of money-saving sustainable design.
Projects that improve the quality of life and attractiveness to a community like Conrad Sauer also encourage development and economic prosperity.
One can also anticipate a reduction in future flood losses from structural damage and time lost when considering the flood risk reduction this project provides.
Growing Forward
As the cities of Texas rapidly grow, what if each City took an inventory of their public (and maybe even some private) infrastructure assets, evaluated their potential and then compared them to the needs of their City to see how needs might fit together? What if reaping multiple benefits from one project site was the first key to solve some of the infrastructure deficiencies? What difference could projects like this make?

[Pictured above from left to right: Existing concrete basin looking pump grate, 2016 and revitalized basin pump grate, 2019]
Natalie Weiershausen PE, ENV SP
Senior Project Manager
Sustainability Team Leader

[email protected]
www.rpsgroup.com
**ASCE Texas Section would like to congratulate article author, Natalie Weiershausen PE, ENV SP, on winning one of two Texas CECON 2019 Lightning Round Sessions in San Marcos this September for her presentation on this topic. As a result, we asked her to author a technical feature for the Texas Civil Engineer. Keep an eye out for Texas CECON 2020 details and your chance to present at the conference and win an opportunity to be featured in the Texas Civil Engineer.
Share this story:




